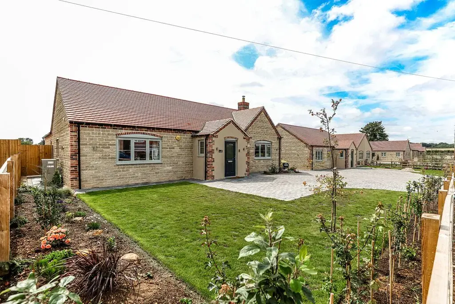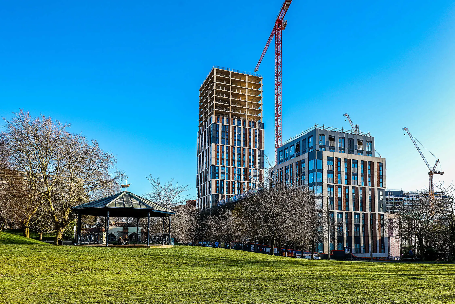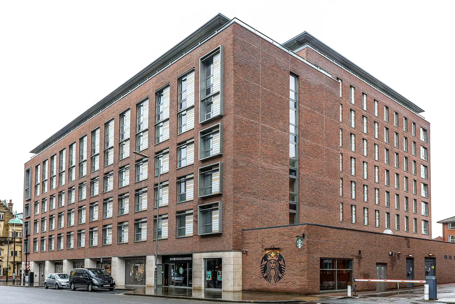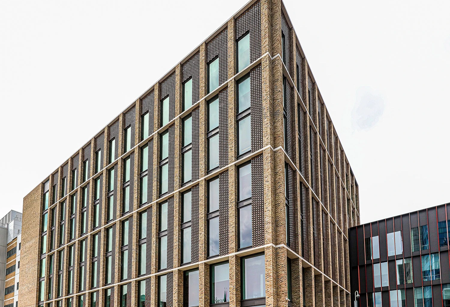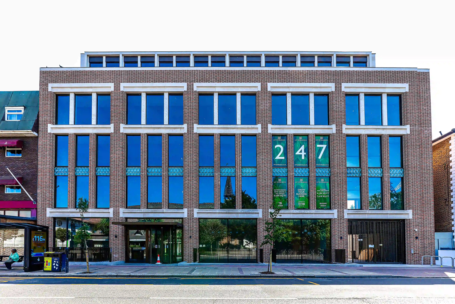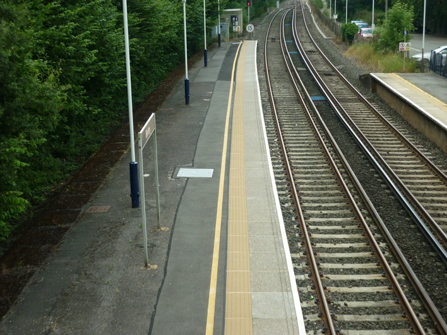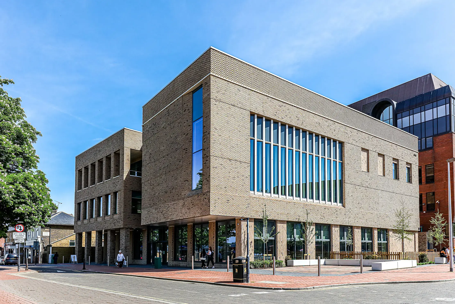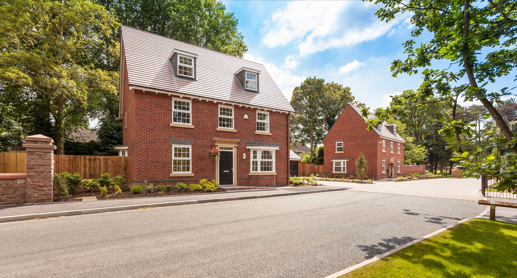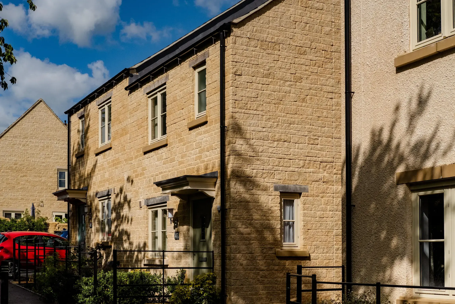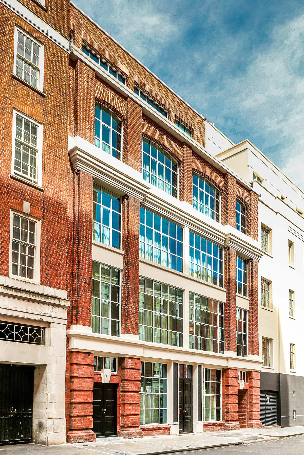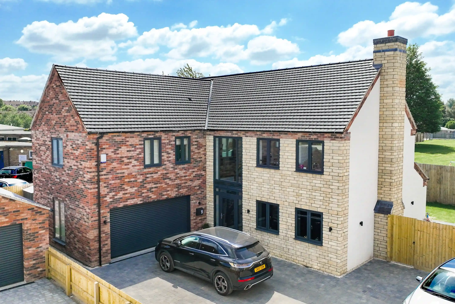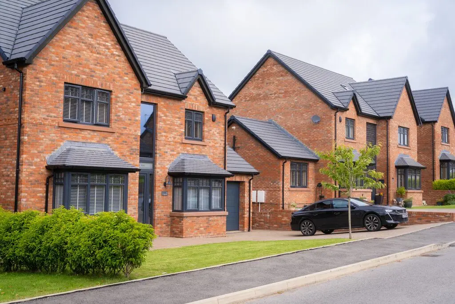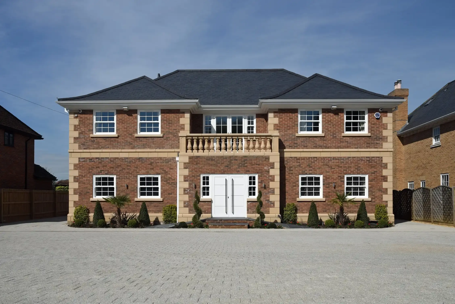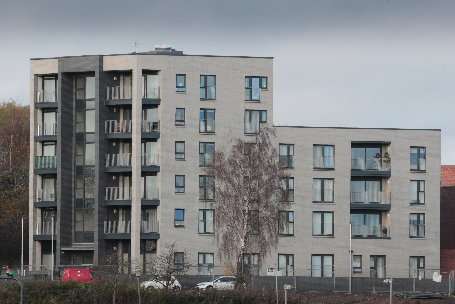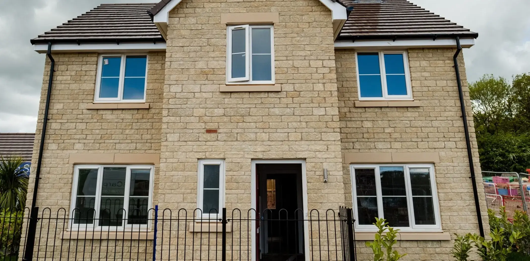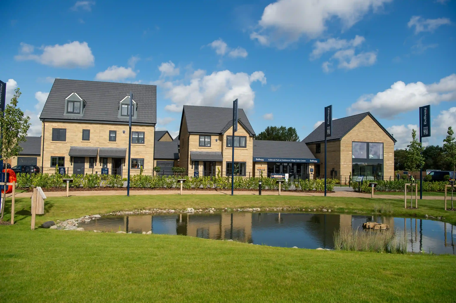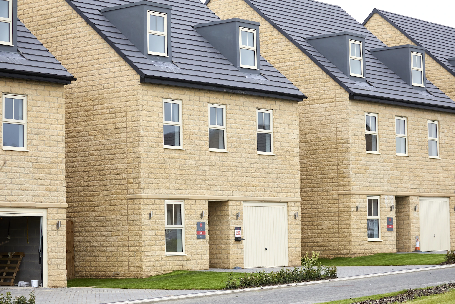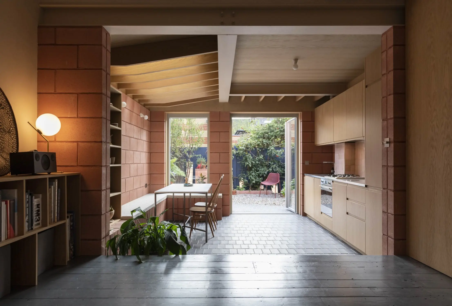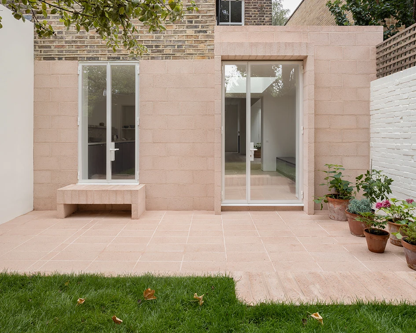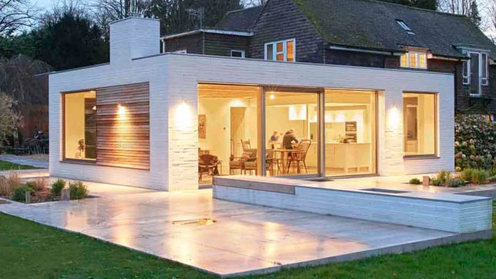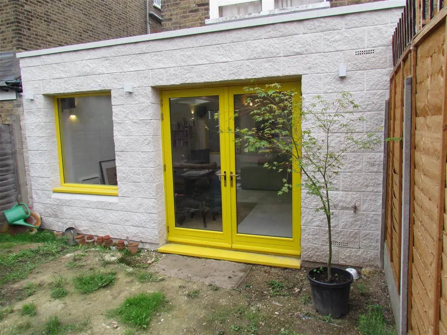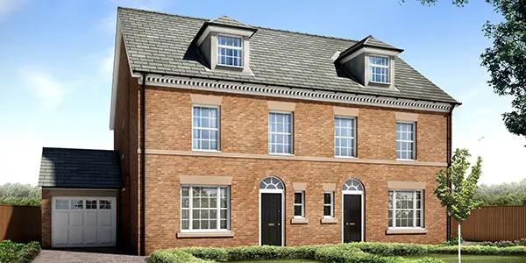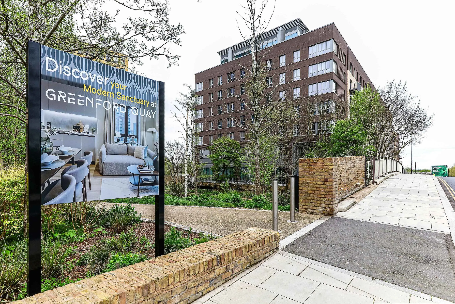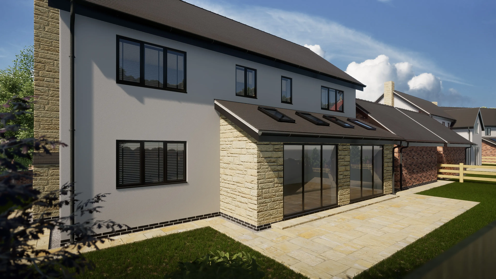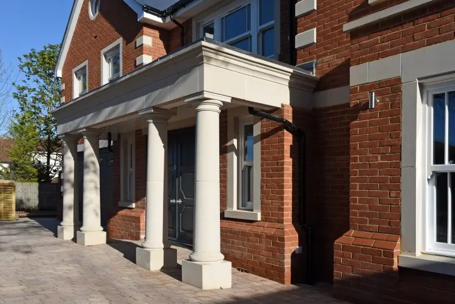Barrow Hall Great Wakering
Sanctuary Homes, in partnership with Higgins and Chaplin Farrant Architects, has delivered a thoughtfully designed 120-home development in Great Wakering, Essex. Located on a former Greenfield site, this mixed-tenure project includes 78 homes for private sale, 10 shared ownership properties and 32 affordable rented homes—carefully balanced to meet local housing needs and create a sustainable community.
The development reflects a strong commitment to placemaking and design quality. The layout draws inspiration from the Essex vernacular, with a mix of formal squares and informal landscaped areas, all connected via a central boulevard and a network of pedestrian and cycle routes. The design complies fully with Rochford District Council’s Housing Design SPD (2007) and The Essex Design Guide, embedding local character and functionality throughout.
Chaplin Farrant Architects developed a scheme that integrates harmoniously with its surroundings, combining traditional materials with contemporary planning principles. A key part of the visual identity is the brickwork—carefully specified to ensure aesthetic appeal, consistency and durability. Two distinctive products from Ibstock were chosen for the façades: Ivanhoe Cream and Tile Brick Blue.
Ivanhoe Cream, with its soft, warm tone and subtle surface texture, contributes to the scheme’s traditional village character, working particularly well alongside dark tiled roofs and occasional render. Meanwhile, Tile Brick Blue offers a striking counterpoint, with its deeper hue and clean finish lending a contemporary edge to selected buildings. The interplay of these two bricks across the site provides variety and cohesion in equal measure, elevating the streetscape while supporting long-term performance and maintenance goals.
In total, the development comprises 111 houses and nine apartments, alongside detached garages, play areas and a large public open space. A key pedestrian and cycleway provides new connectivity between Barrow Hall Road and Southend Road, encouraging active travel and creating stronger links within the village.
Sustainability was a core focus throughout the design and build. Ecology-led interventions include the retention of existing hedgerows, new green corridors and a range of SuDS features—swales, ponds, and a large attenuation basin—to manage drainage while enhancing biodiversity. These features not only support local wildlife but also help integrate the built environment with the natural landscape.
In addition to its environmental benefits, the scheme has delivered strong social value. Higgins’ Social Value Team partnered with the South Essex Construction Training Academy to provide construction training to over 40 local candidates, including CSCS certification and practical industry qualifications, helping support employability in the local area.
The Great Wakering development demonstrates how high-quality materials—such as Ibstock’s Ivanhoe Cream and Tile Brick Blue—combined with thoughtful architecture and genuine community investment can deliver a lasting legacy. It is a scheme rooted in local character, shaped by collaboration, and built with sustainability and design excellence at its core.


