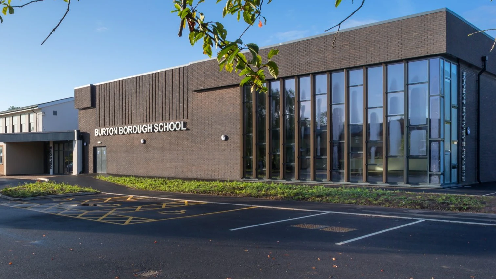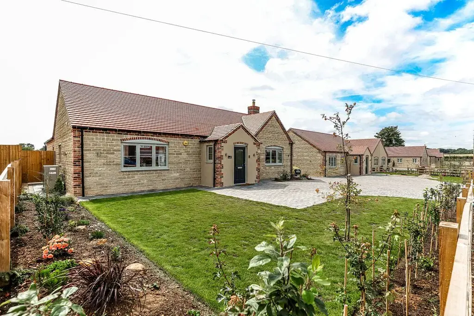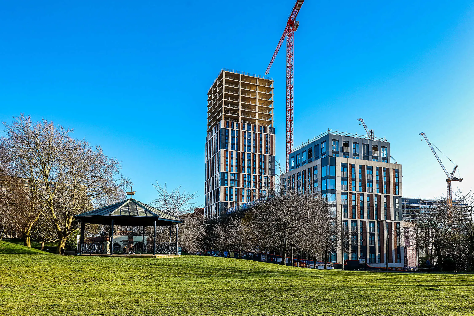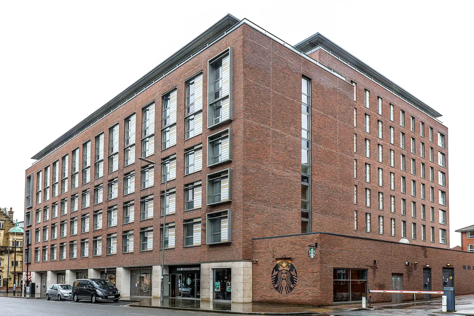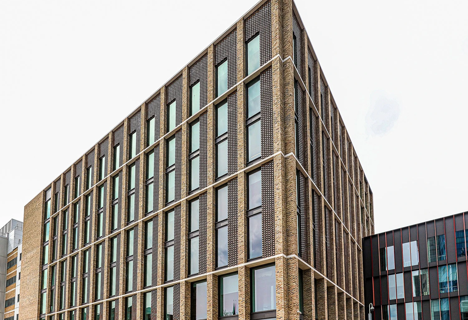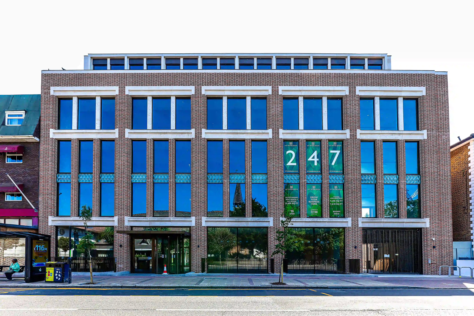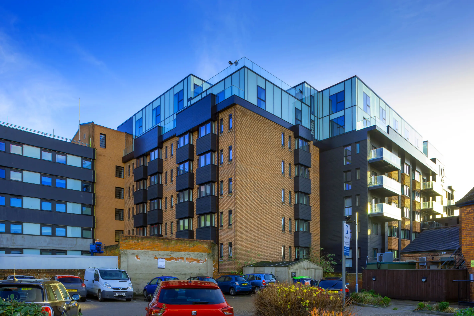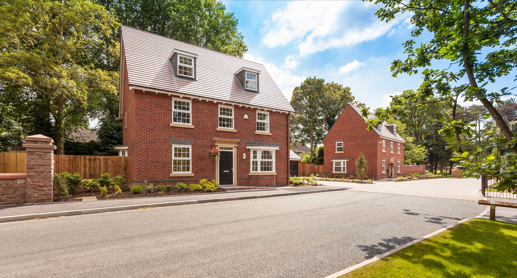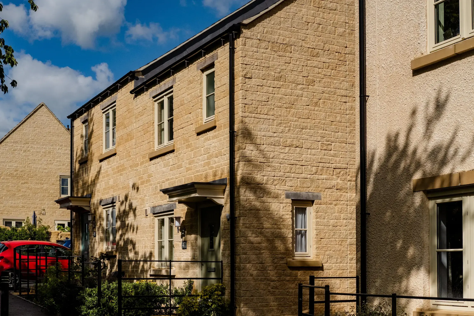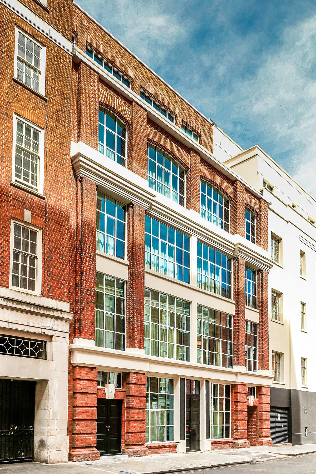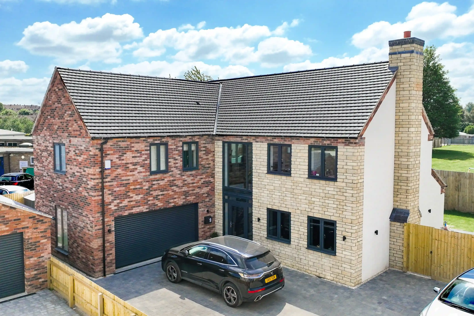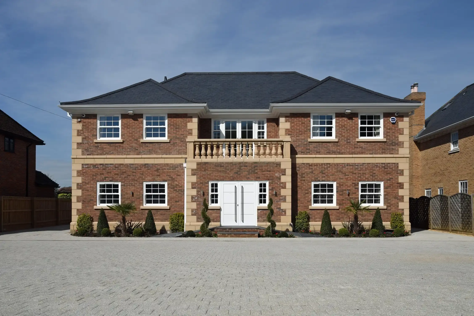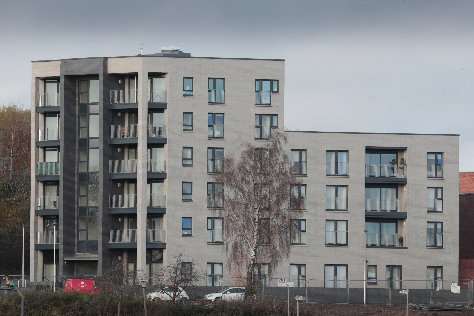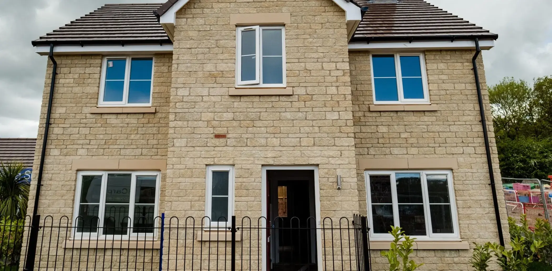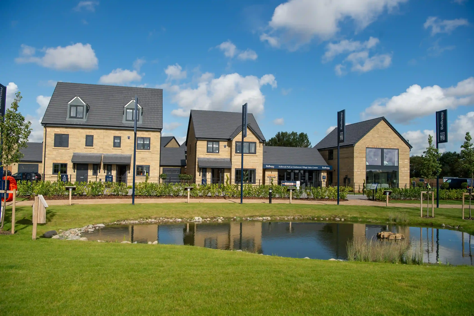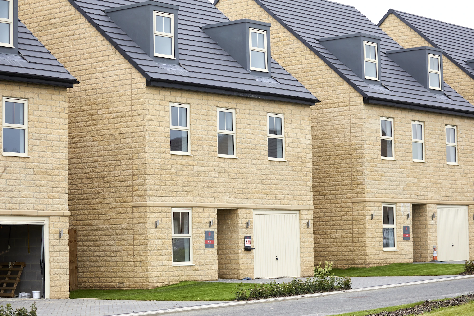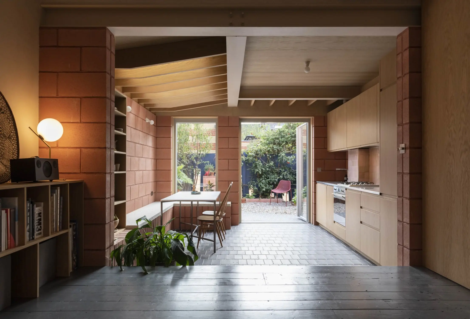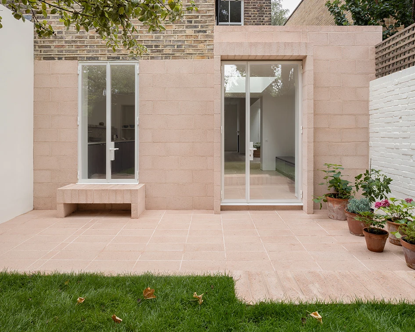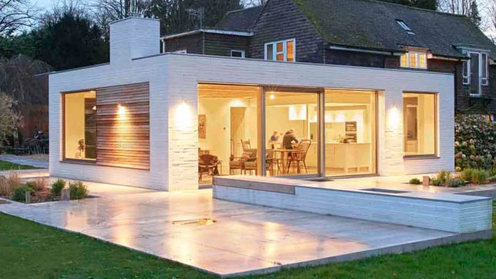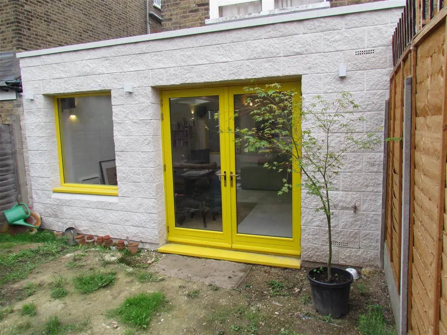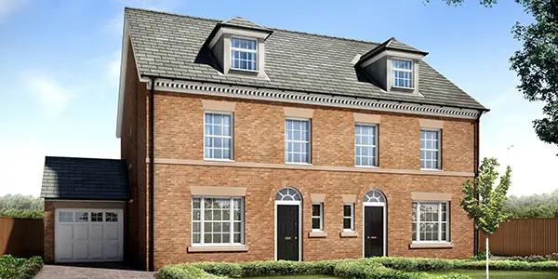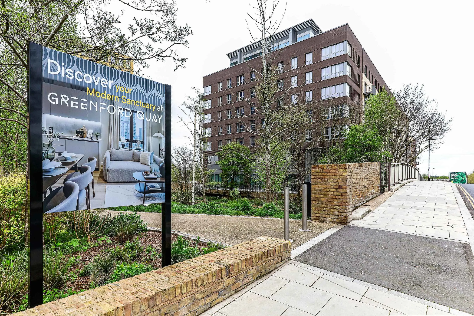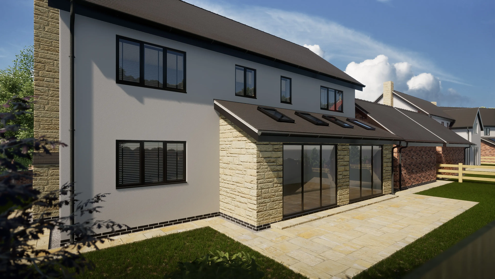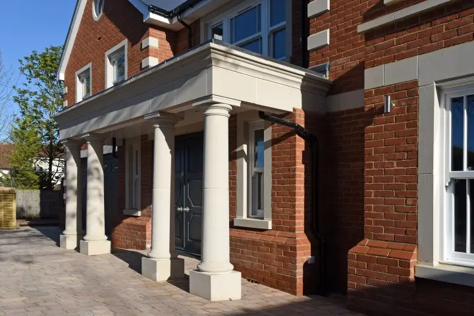St Marks CE Primary School
Meeting Southampton’s growing need for school places, whilst staying true to the architectural and community heritage of an existing Victorian primary school posed an exciting challenge for Architecture PLB and Morgan Sindall, when developing the city’s first all-through 4-16 school.
The new state-of-the-art St Mark’s Church of England School encompasses a pre-school nursery, two-form entry primary school, a secondary school and sixth form. To meet local community need, the existing 130-year old school building was demolished, increasing student capacity by 900 to 1500 pupil places.
The modern new campus features separate primary and secondary teaching spaces that are linked to enable the campus to operate as one, with a centrally located sports building serving all ages. Pupils and staff benefit from air-conditioned classrooms, a science courtyard for outside experiments, and natural and artificial grass sports pitches.
There was considerable local historic interest in the original school building, which was opened in 1895, and it was imperative that the new school acknowledged and maintained the site’s Victorian heritage.
Salvaged materials feature in the school design, and throughout the building, there are contemporary references to the original school, including stone-framed windows and string courses.
The use of Ibstock’s popular Laybrook Multi Orange Stock brick was the ideal complement to this ‘old meets new’ vision, delivering a high quality façade that offers long-term value. The orange tones of this sandcreased, textured clay brick added warmth and character to the new school, while its high thermal mass and low conductivity enhanced the building’s acoustic insulation.
Creating this façade was made easier by Ibstock’s pioneering Nexus XI brick-faced soffit and lintel support system, developed in partnership with Leviat. This advanced lightweight solution makes it possible to achieve deep reveals and soffits, where the main façade extends seamlessly to large areas of exposed brickwork, forming overhangs and recesses. The innovative, mechanically fixed Nexus XI solution allows these aesthetically pleasing areas of brick to be held in place, while ensuring the necessary supporting steelwork remains unseen.
The façade solution reflects the true ethos of the new St Mark’s - maintaining character whilst leveraging today’s technology to create a modern learning environment for students, from nursery through to sixth form.

